Fascia Boards - The Jargon Explained
There are various terms used to describe Fascia Boards. It is important to understand what type of fascia is fixed to your roof, as it does have a bearing on the type of fixings you use for your gutters. The explanations below should enable you to decide exactly how to fix your gutters to your fascias.
What exactly is a Fascia Board?
Fascia is the term given to the horizontal board that is fixed along the rafter ends at the eaves, closing the gap between each rafter. Traditionally made of 3/4" or 1" thick timber, PVC has in recent years become the material of choice for most contractors and developers due to its maintenance-free appeal. The fascia board is the piece of timber on which gutters are fixed to. In certain circumstances the fascia board will also support the bottom row of tiles or slates.
There is usually a lip or a rebate on the bottom edge of the fascia board to support the front edge of the soffit.
| DURING CONSTRUCTION | UPON COMPLETION |
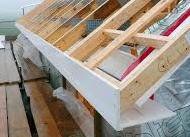 |
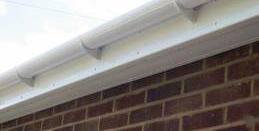 |
Are there Different Styles Available?
In PVC, there is a wide range of options. Fascias can be square edged, bull-nosed or even flat-backed to fit directly onto a wall or flat roof. Sizes vary in depth to suit the particular pitch of the roof - most fascias are between 150mm and 225mm deep but our stock range includes both larger and smaller sizes. Ogee shaped Fascia Boards are also available, incorporating a sculpted feature groove along the bottom edge. Colour options for fascias are White (the commonest choice), Black, Rosewood and Golden Oak.
So what is Replacement Fascia?
This is the term given to the type of PVC Fascia that can be used on either new build applications or to replace original timber fascia boards. As it is a directly replacement for timber it requires no backing board - it is fixed directly to the rafter ends using two 60mm Polytop Nails. Replacement fascias do vary in thickness by manufacturer, but the rule of thumb is that to qualify structurally as a replacement board they should be somewhere between 16mm and 25mm thick - our most common range is the 18mm Replacement Fascia.
Gutter Brackets can be screwed directly into a Replacement Fascia board anywhere along its length using 25mm Screws.
| WHITE REPLACEMENT FASCIA | BLACK ASH REPLACEMENT FASCIA |
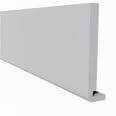 |
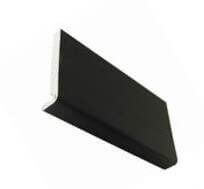 |
What Are Capping Boards?
A Capping Board is the industry term given to a board that is used to cover an existing timber fascia. Usually 9mm thick, capping boards must only ever be fixed to sound, rot-free timber - using a capping board to hide rotting timbers will exacerbate the problem and could seriously undermine the whole roof structure.
Although they are traditionally a refurbishment product, some installers prefer to use capping boards on new build projects by first installing a backing board made from timber and then fixing the Capping board over it to give a glossy, maintenance-free finish. It is important to note however Capping Boards should never be fixed directly to the rafter ends without a backing board - they are not structurally strong enough to support the gutters.
When fixing gutter brackets to capping boards the screws should go right through the capping board and into the timber board behind it to ensure a sound fixing.
Which Piece is called the Soffit Board?
The Soffit board is the piece of timber or PVC that fits to the underside of the rafters, closing the gap between the back of the rafter foot and the top of the face brickwork. Soffits can be plain or vented, and because they are not a structural timber they can be solid or hollow depending upon your choice and budget.
| PLAIN SOFFIT | VENTED SOFFIT | HOLLOW SOFFIT |
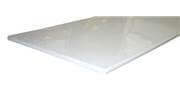 |
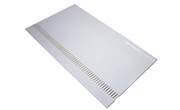 |
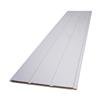 |
So where does a Barge Board fit in?
Barge board is the name given to the Board that runs up each side of a gable or apex, forming the top two sides of a triangle. It looks the same as a Fascia Board and indeed the same board can be used, although a Barge board does not carry out any supporting structural function on the roof. When replacing old fascias and barge boards you shouldn't assume that they will be the same size - the bargeboard very is often smaller than the fascia.
| BARGE BOARD |
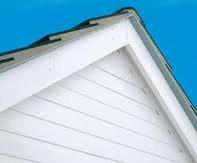 |
What is a "Box End" board for?
At the corner intersection where the bottom of the Barge board joins the end of Fascia Board, a box section is formed. To construct this section correctly, a larger piece of board called a Box End Board is used. The Box End board enables this bottom section to be formed using a single piece of fascia, without the need for messy joints or infills - all that is required to complete the section neatly are two corner trims.
| BOX END BOARD |
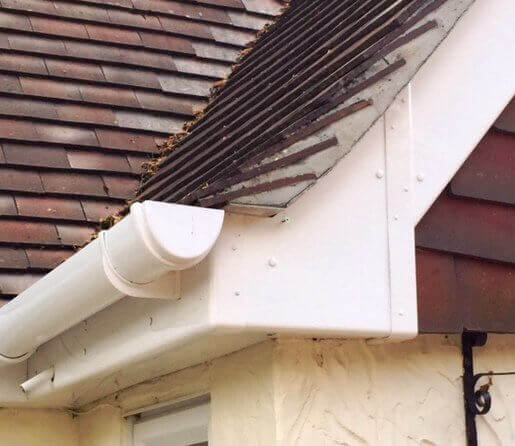 |
My House doesn't have Fascia Boards - How do I fix the Gutters?
This is called an "Open-Eaves" design and it is quite common among older properties. In this instance, gutters are installed using Rafter brackets. A Rafter bracket is a galvanised arm of around 300-400mm in length that is screwed to either the side or the top of the rafter at the bottom end. A standard PVC gutter bracket is then bolted onto a vertical plate that sits at the foot of the rafter arm, enabling the gutter to be installed along the eaves as normal.
| RAFTER BRACKET | RISE & FALL BRACKET |
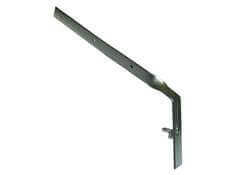 |
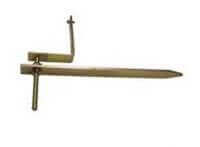 |
Another less commonly used option is a Rise and Fall bracket. This incorporates a metal arm that is mortared into the top of the brickwork. Once the mortar has gone off, an angle section is screwed into a hole at the front end of the arm and adjusted up or down using locknuts on a threaded bar. A standard gutter bracket is then bolted to the angle section to enable the gutter to be installed.
If you have any further questions about fixing your gutters to the eaves, please do not hesitate to contact us.



